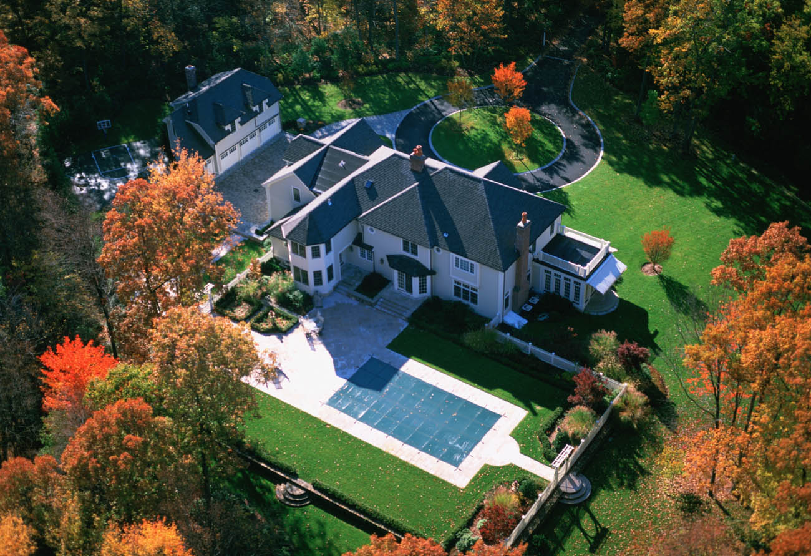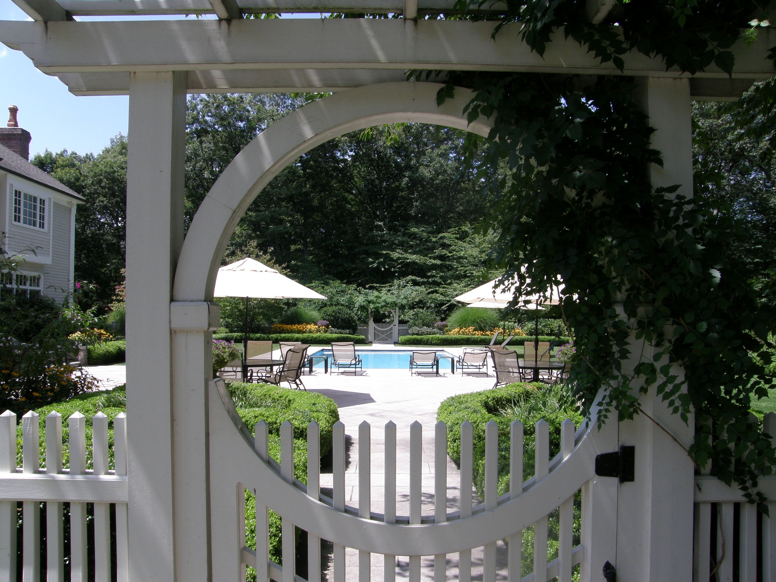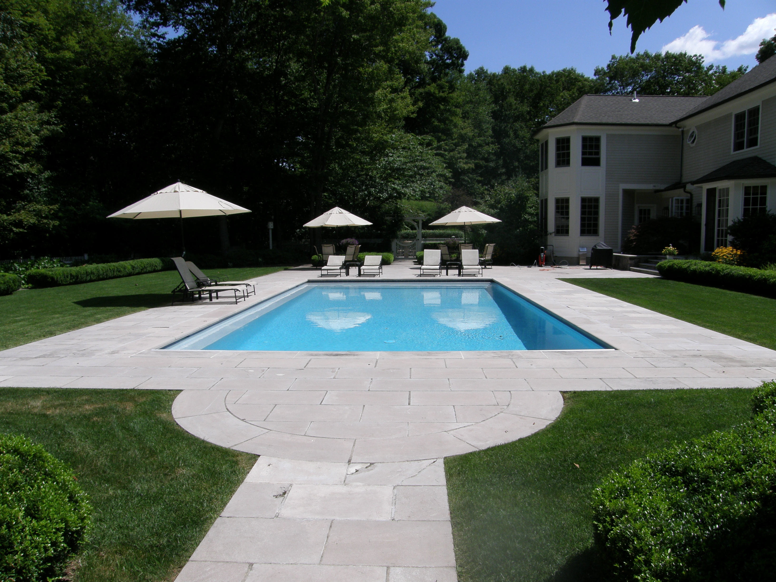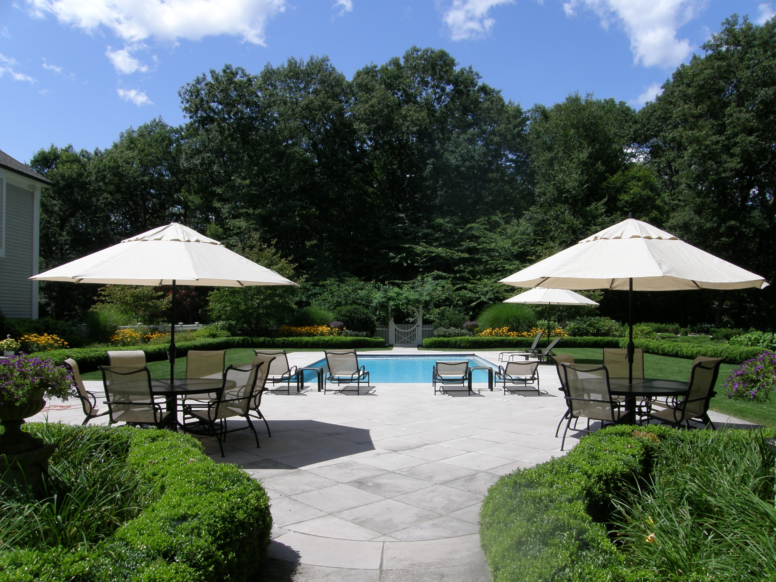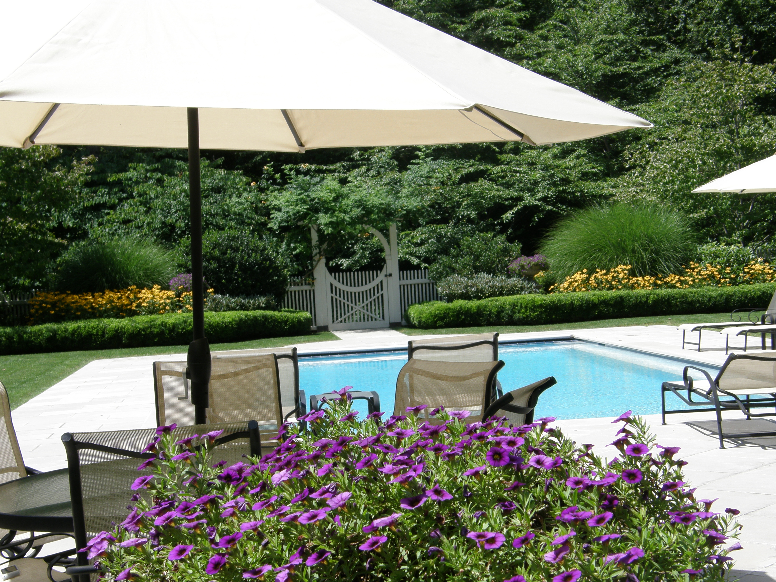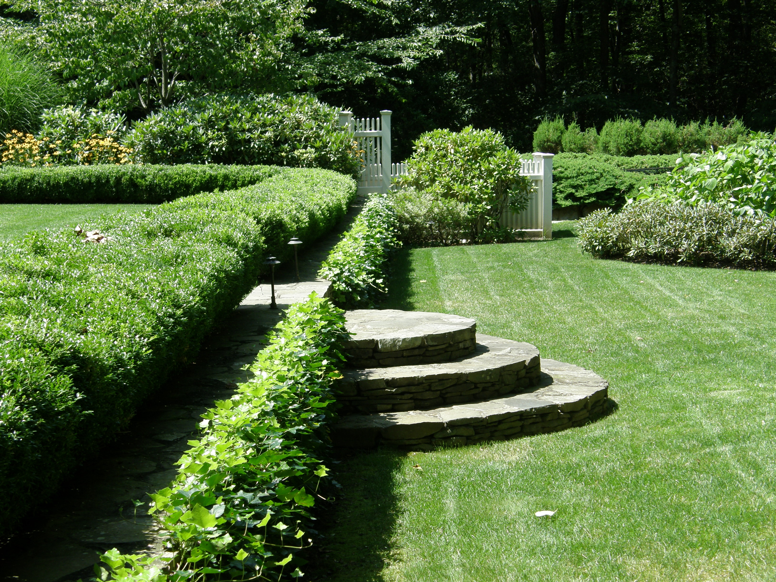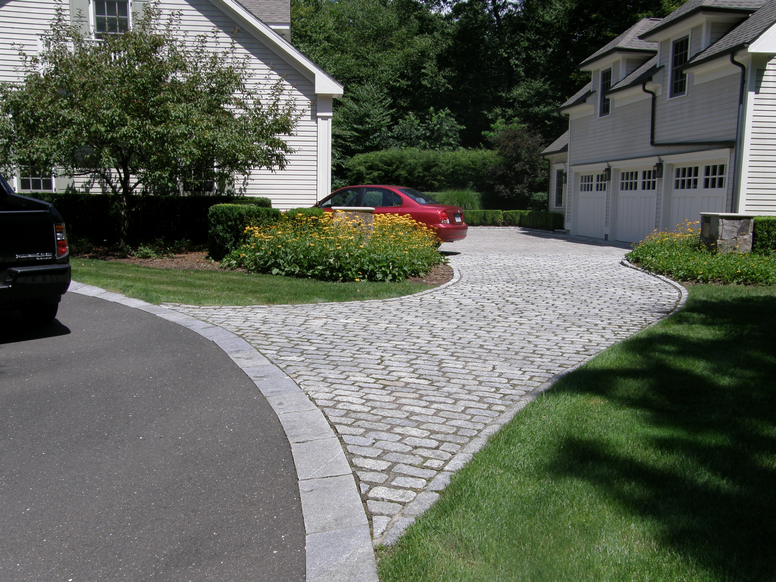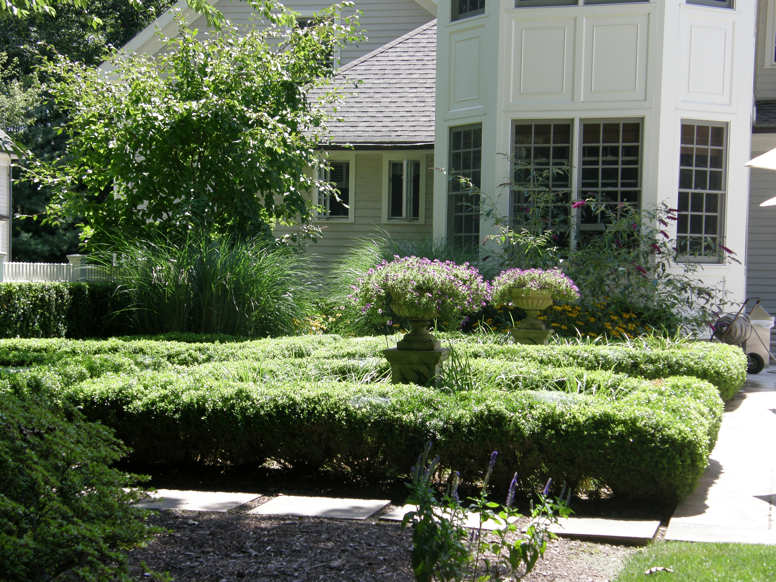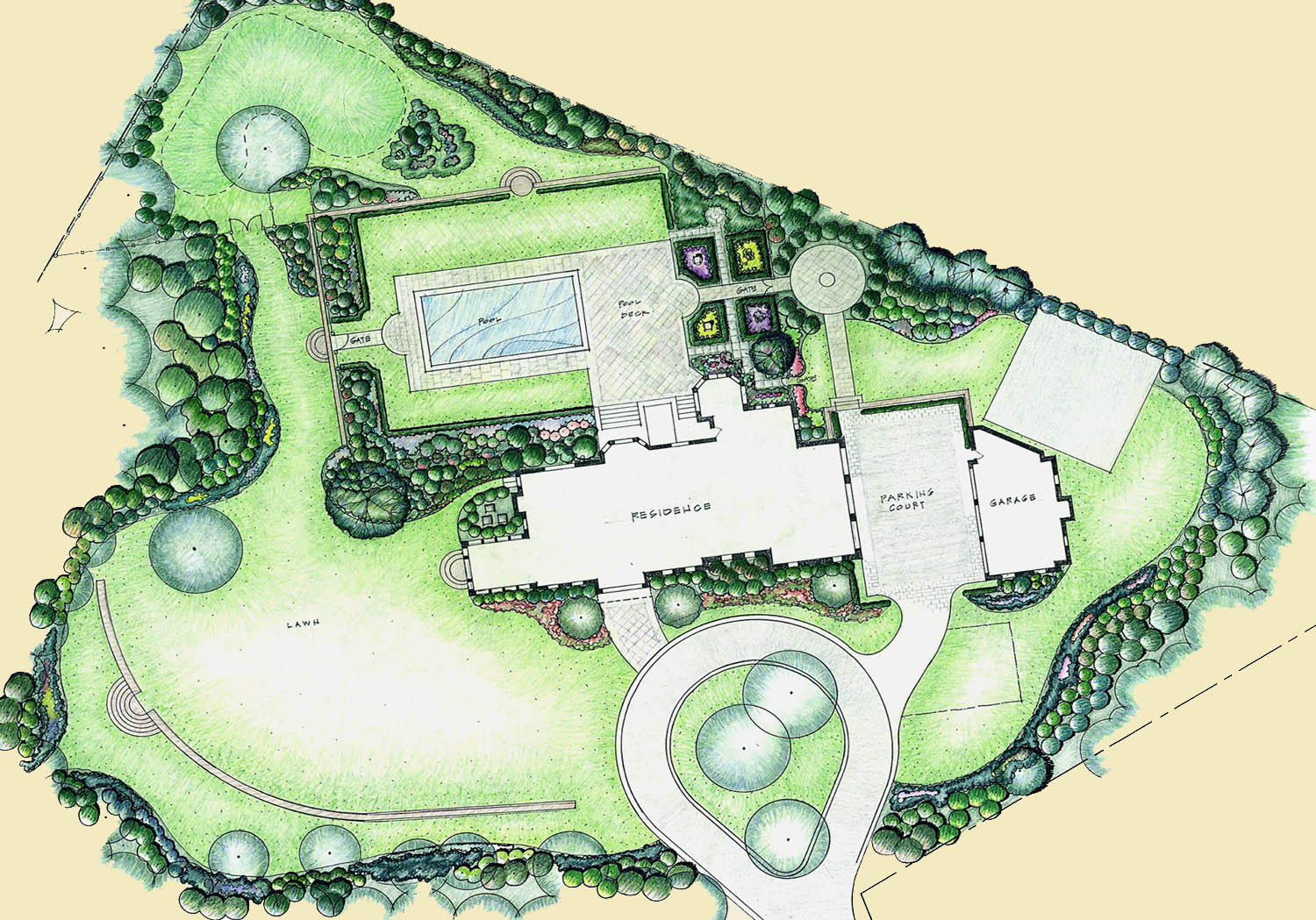Residential Recent Projects
Cheshire Residence
Milford Residence
Riviera Shores Residences
Easton Residences
Purchase Residences
Easton Residences
Blades & Goven prepared a master plan for a major renovation to an existing home in Easton, Connecticut. The plan was developed to link together all the elements of an active lifestyle, the new outdoor rooms and a new home office addition. Blades & Goven worked with the owner and the architect to site the new office/garage separate from the main residence forming a courtyard paved in tumbled stone and bordered by boxwood. The Master Plan included a new formal entrance drive and parking area at the main entrance. A new fountain directs one from the courtyard to the new swimming pool dining/terrace, formal perennial garden, bowling green and miniature railroad located in area in the rear of the home. The entrances to the pool areas are through ‘moon gates’ located on the pools formal axis at either end of the pool area. The plan opens up to the south to provide a small ball field and lawn play area. Circular steps lead to and from the outdoor rooms created by the plan.
